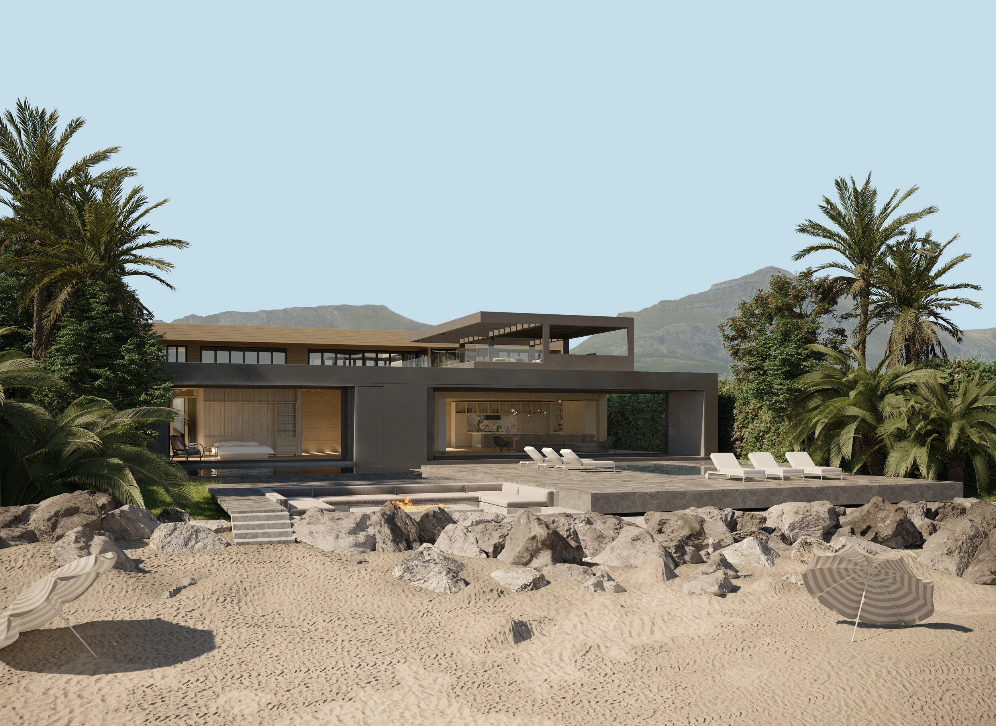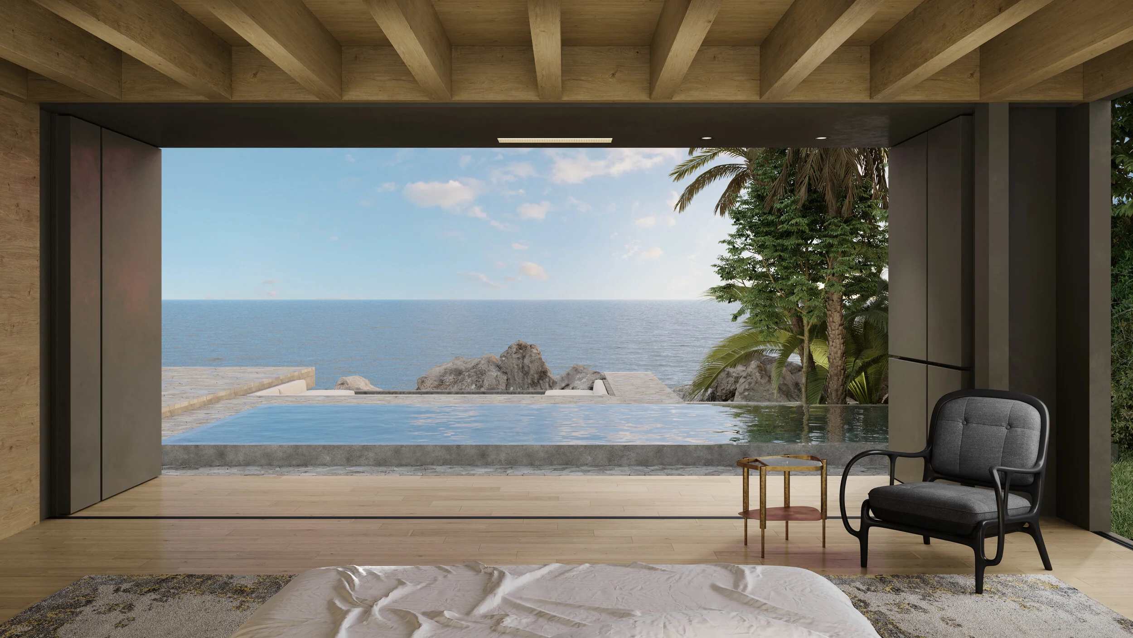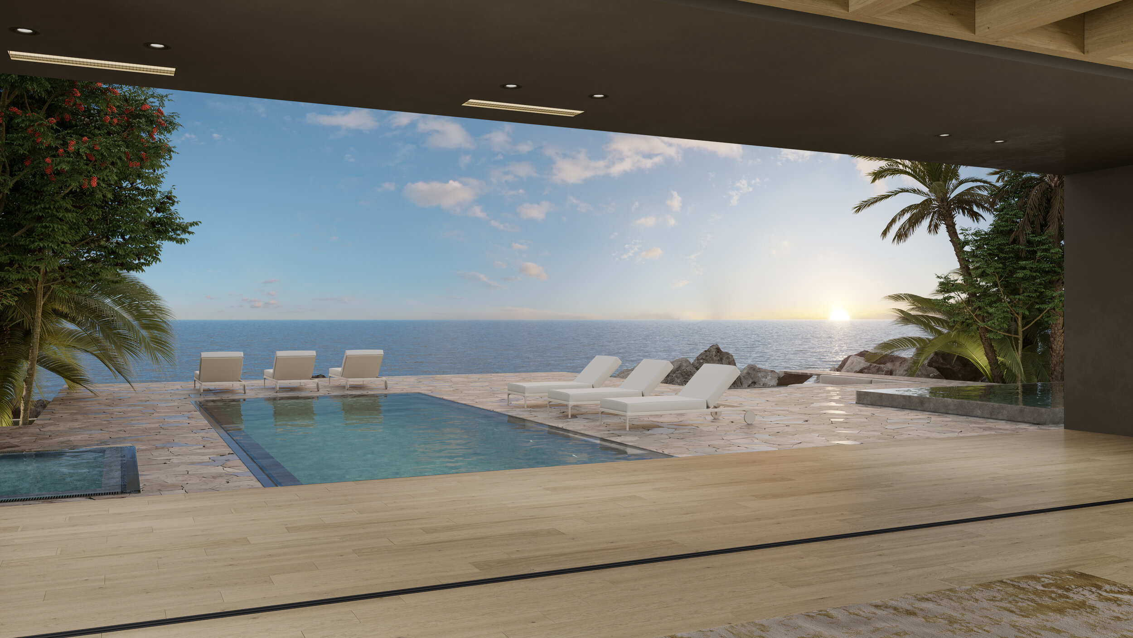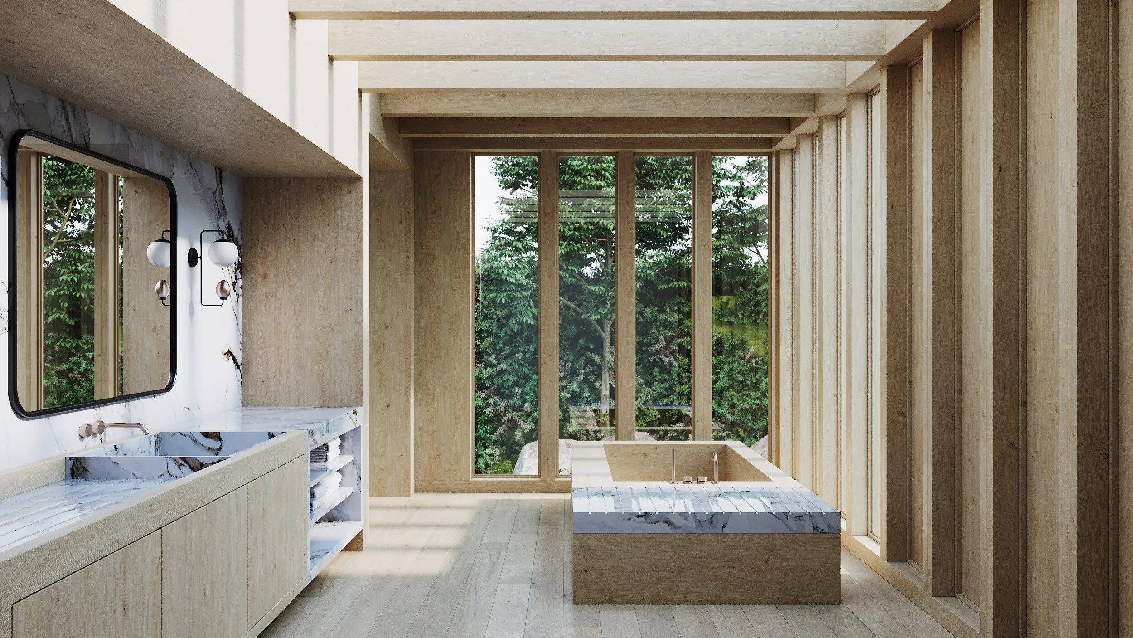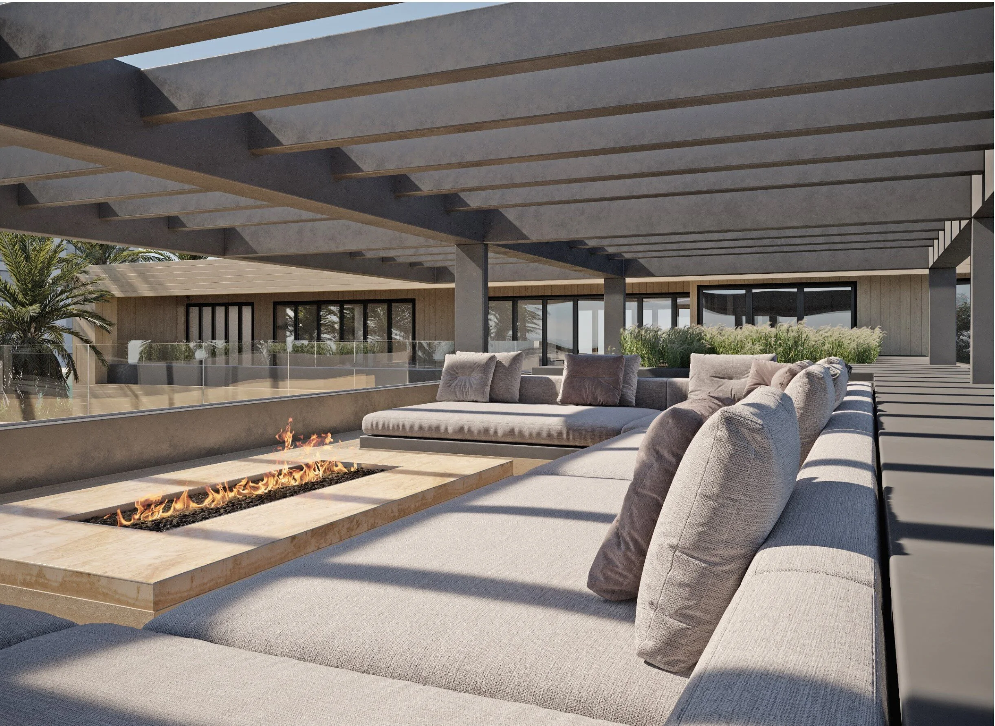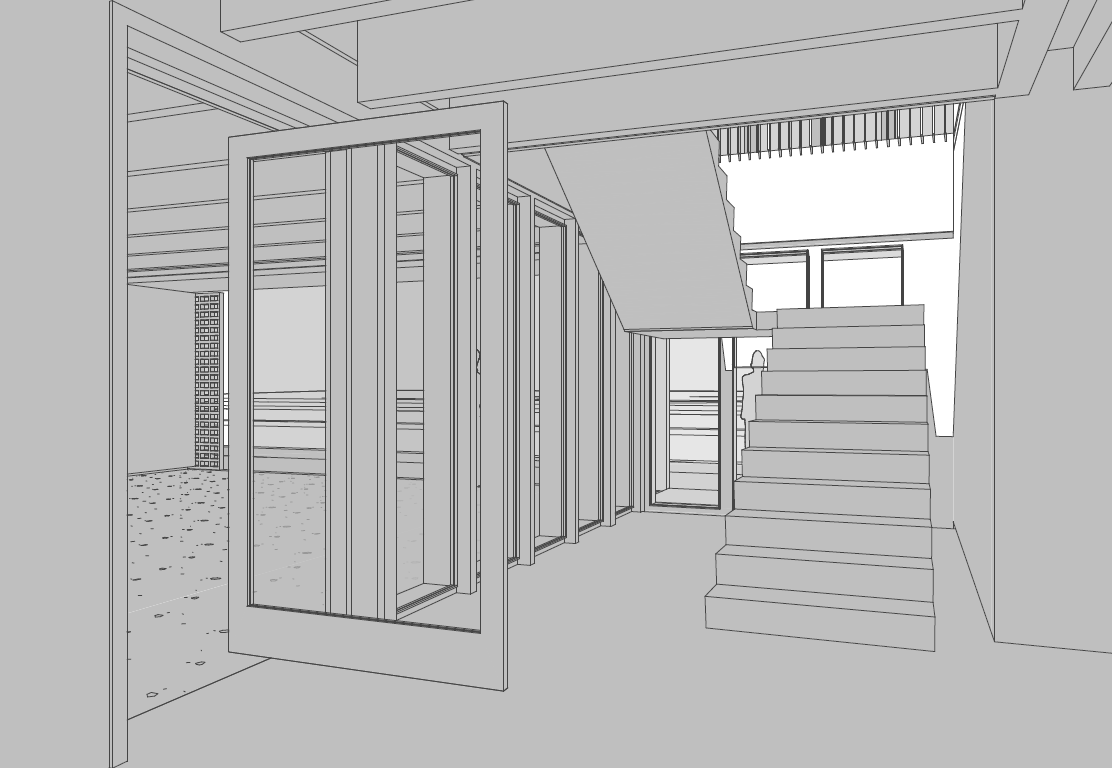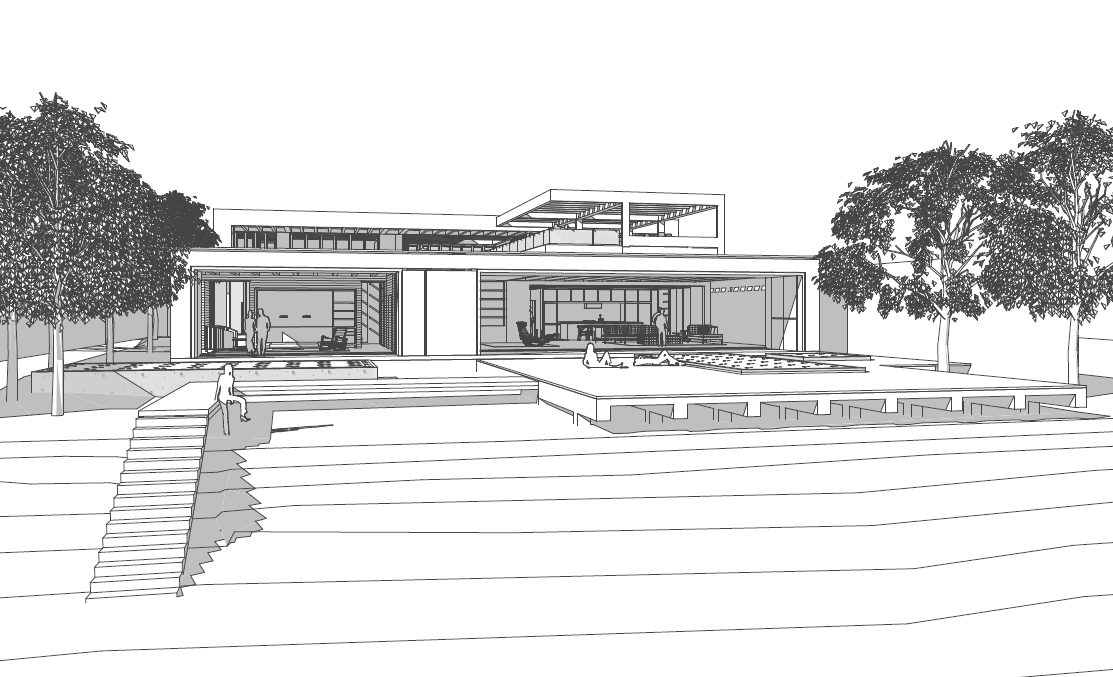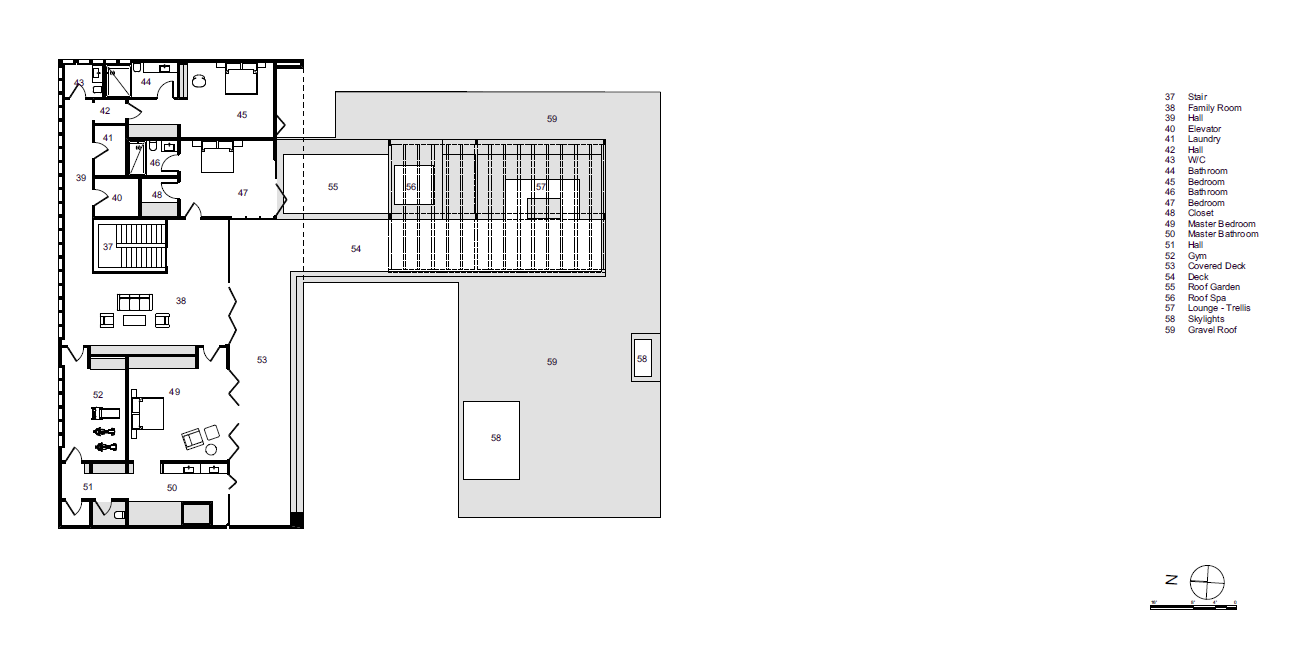MALIBU CA
2019 MALIBU, CALIFORNIA NEW OCEANFRONT RESIDENCE
Schematic Designs for a conversion and development of an existing Malibu mixed-use property to an exclusive and secure single family oceanfront estate. Proposed development uses vested zoning rights to expedite Planning approvals and permits for construction. Optimal configuration includes two master suites, three bedroom suites, ample circulation and barrier free elevator, media lounge, spacious laundry, storage, gym/yoga room, carport and garage, sports court and gardens, decks at both levels and coastal gardens.


